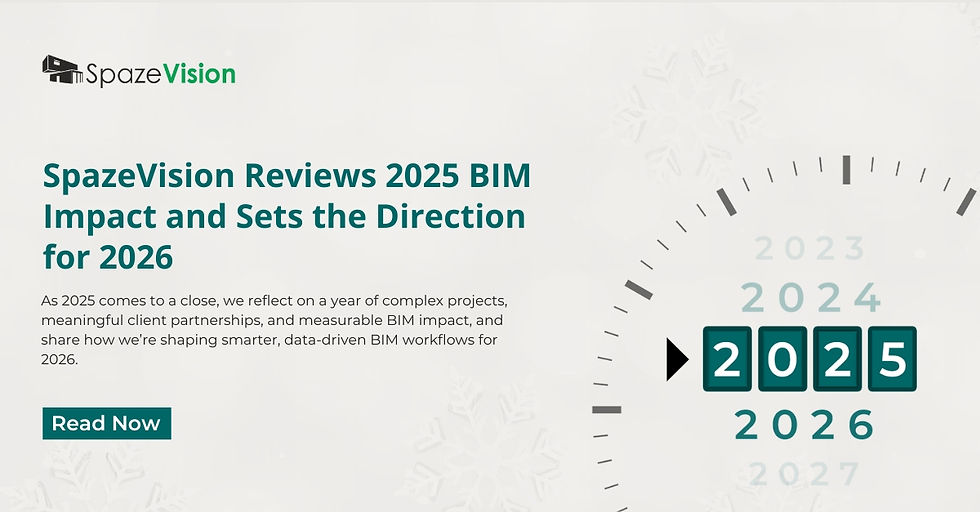Visualizing Existing Conditions with Revit in Scan-to-BIM
- rohitbhisey2
- May 31, 2024
- 3 min read
Updated: Feb 11, 2025
Understanding and visualizing existing conditions accurately is paramount. This is where the synergy between scan-to-BIM and Revit shines, offering unparalleled precision and efficiency. As we delve into Revit's capabilities in scan-to-BIM projects, we'll explore how this powerful combination revolutionizes how we approach renovation, retrofit, and restoration projects.

What is Scan-to-BIM?
Scan-to-BIM uses 3D laser scanning technology to capture the exact dimensions and geometry of a physical space or structure. The point cloud data obtained from these scans is then imported into BIM software, such as Revit, to create an accurate digital representation of the existing conditions. This digital model is a crucial foundation for various construction and design activities, providing a detailed and precise view of a building or site's current state.
The Power of Revit in Scan-to-BIM
1. Enhanced Visualization and Accuracy
Revit's ability to handle detailed point cloud data sets it apart as a leading tool for Scan-to-BIM projects. When point cloud data is imported into Revit, it allows for the creation of highly accurate and detailed 3D models. These models are not just static representations but dynamic and interactive, providing a comprehensive view of the existing conditions. This level of detail is essential for planning renovations and ensuring that new designs integrate seamlessly with the existing structure.
2. Streamlined Planning and Decision-Making
Visualizing existing conditions in Revit significantly enhances the planning and decision-making processes. Project stakeholders can explore the digital model to understand the building's current state, identify potential issues, and evaluate design options. This capability is especially valuable in complex projects where precise measurements and a thorough understanding of the existing structure are critical to avoid costly errors and rework.
3. Improved Collaboration and Communication
Revit's collaborative features further amplify the benefits of scan-to-BIM. Revit fosters improved communication and coordination among architects, engineers, contractors, and clients by providing a central, detailed model that all team members can access. This shared understanding helps align expectations, streamline workflows, and ensure that everyone is working from the same accurate information.
4. Efficient Clash Detection
One of the significant challenges in renovation and retrofit projects is identifying and resolving clashes between new and existing elements. Revit's advanced clash detection tools allow users to compare the point cloud data with new design elements, highlighting any conflicts that must be addressed. This proactive approach helps prevent issues during construction, saving time and resources.
5. Comprehensive Documentation
Another area where Revit excels is creating detailed and accurate construction documentation. The digital models generated from point cloud data are reliable for generating plans, sections, elevations, and other documentation. This ensures that all project documents reflect the precise conditions of the existing structure, facilitating smoother construction processes and ensuring compliance with regulatory standards.
Real-World Applications
The integration of Scan-to-BIM with Revit has proven invaluable in various real-world applications. For instance, historical building restorations benefit immensely from Revit's detailed documentation and accurate modeling. Similarly, large-scale infrastructure projects like airports and hospitals use Revit to manage complex renovations and expansions efficiently.
The combination of Scan-to-BIM and Revit transforms the construction and design industries by providing a powerful toolset for visualizing existing conditions. Revit's ability to handle detailed point cloud data, enhance visualization, improve collaboration, and streamline planning makes it an indispensable asset for any Scan-to-BIM project.
As the construction landscape evolves, embracing Revit in Scan-to-BIM workflows will undoubtedly lead to more efficient, accurate, and successful projects. By leveraging the power of these technologies, professionals can ensure that every renovation, retrofit, or restoration project is built on a foundation of precision and clarity.



Comments